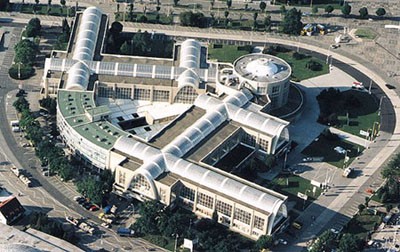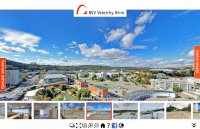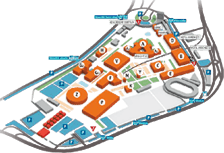Exhibition Halls A1/A2
The exhibition halls are a part of the group of buildings of the exhibition hall A having extraordinarily interesting architecture, built as a reinforced concrete structure with walled-up cladding and glazed roof. The halls A1, A2 are divided into more interconnected naves. In the centre between the halls, there are conference halls and a large restaurant. There are lateral galleries inside the halls. Each hall has got a ground plan area of 4,000 sqm, galleries having 1,000 sqm each. The height of the halls reaches 19 metres in the middle. The hall can be heated conveniently in winter season.

Possibilities of use
The hall can be used for events with the number of participants exceeding 3,000 persons. With fewer attendants, the area can be divided. The architectural design of the halls can be used for advertising, promotion purposes, advertising spots and videos shooting and others.
Exhibition Hall A - Ground plan
Information sheets on hall to be downloaded here (PDF format)
-
Gallery
pdf 197,31 KB -
Ground floor
pdf 198,30 KB




