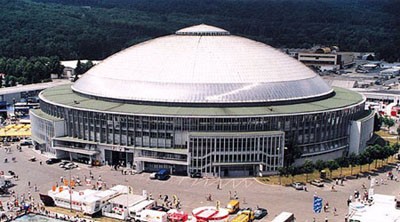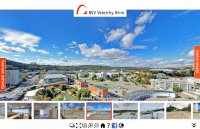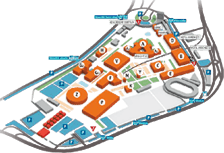The Hall
An exhibition hall: for several decades, the hall has been an architectural dominant of the Brno exhibition centre. A circular unit with a 100 m diameter utility area on the ground floor and maximum height of 37 m. Its utility is max. 25 m and gradually it declines to 16.5 m height. Ground plan area is 8,630 sqm. On the hall perimeter, there are two spacious ring-shaped galleries: the first one is 18 m wide, the height from the floor being 4.5 m and the area being 5,700 sqm; the other is 13 m wide, the height from the floor being 5 m and the area being 3,600 sqm. Controlled heating is installed in the hall for winter season. Temperatures up to 18°C are common on the ground floor.

Possibilities of use
This hall has been tried out several times for open-air theatre rehearsals; in the fair off-season various competitions are organized here as well as during the fairs, as accompanying programme. The hall has also been chosen for a top international tennis tournament. It is suitable for larger social events, concerts and other events with number of attendants exceeding even 5,000.
Exhibition Hall Z - Ground plan
Information sheets on hall to be downloaded here
-
Z - groud floor
pdf 264,69 KB -
Z - gallery I
pdf 268,36 KB -
Z - gallery II
pdf 261,82 KB




