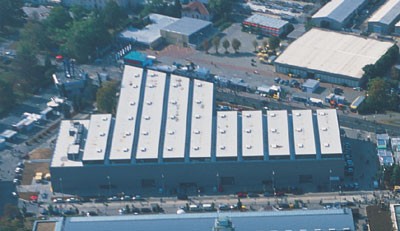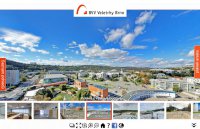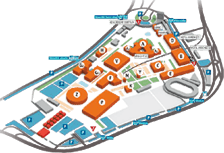Halle F
[EN] Pavilion F is equipped for corporate, sports and cultural events even during the validity of anti-epidemic measures. The area of 7700 square meters is divided into three sections - program, catering and entrance, is set-up, including the stage and all the necessary equipment. There can be an event for 1000 people meeting all the requirements for spacing and hygiene. For a special offer that is valid until the end of 2020, contact our sales team.
Die Ausstellungshalle hat eine Tragkonstruktion mit Säulen mit runden Querschnitt und Fachwerkträger mit der Spannweite von 45 m. Die Dachhaut sowie die Außenwand hat eine Sandwichkonstruktion aus trapezförmigen Blechen und Wärmedämmung aus Mineralfasermatte. Die Tagesbeleuchtung besorgen einerseits die laternenförmigen Lichtschächten, andererseits die 2,2 m hohe verglaste Außenwand. Alle verglasten Flächen sind mit Verdunklungsanlage versehen. Der Bedienungstrakt wird durch den überirdischen dreistöckigen Skelett mit Decken aus Eisenbeton gebildet. Den Untergeschoss bildet ein eiserner Monolith.

Informationsblätter der Halle zum Runterladen
-
Pavilon F
pdf 1,39 MB -
[CS] Podrobný popis vybavení pavilonu F
pdf 126,04 KB -
[CS] Uspořádání pavilonu F - akce do 1000 osob
pdf 5,85 MB -
[EN] Visualization of the meeting part of pavilion F
pdf 680,76 KB




