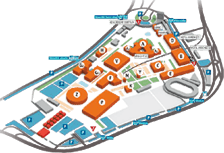Hall C (1958 - 1959)
Authors: Miloš Matiovský, Zdeněk Valenta, Ferdinand Lederer, Jiří Valenta
This three-storey exhibition hall for consumer goods was located behind the south nave of Hall A at the site of a former electrical substation. In the centre of the square building there is a patio running across all the floors. At the top it is finished with a dome curved in the shape of a Czech Baroque vault with lunettes. Flights of stair are located in the northern and southern annexes and along the sides of the central patio. The perimeter casing is all glazed except the staircase protective wall; the lunettes of the roof vaults are also glazed. The elegant yet still architecturally underestimated building is complemented by sculpturally conceived outdoor staircases. The structure is a cast reinforced concrete shell of Zlin type with cassette ceilings and round-shaped columns. Interesting features were the interior staircases with flights carried by a single bent tubular beam. In 1998, the hall was equipped with a hot-air heating system, the outer casing was replaced and the hall was completely renovated. The interior staircases leading to the second and third floors were replaced by escalators, and the dome was repaired. In addition, the ground floor was extended and the southern and northern parts of the hall were given a modified layout.
Guided tours
Expoparking
Catalogue of Companies
Find Companies & Products
Get the right contacts to a stable and certified company.
Catalogue of companies





