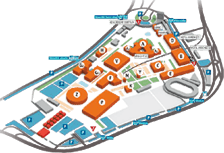Hall Z (1958 - 1959)
Authors: Zdeněk Denk, Zdeněk Pospíšil, Milan Steinhauser, Zdeněk Alexa, Ferdinand Lederer, Jiří Špaček
The largest construction of the new development carried out for the 1st International Engineering Fair. From the point of view of urbanism, Hall Z meant a new dominant ending both the prolonged original axis from the northern wing of Hall A and the new avenue from the 4th gate to Hall Z. The building is based on a circular ground plan with a diameter of over 120 meters. In the cylindrical base, nearly 18 meters high, there are three annular floors and an interplanar concourse, gradually receding to the perimeter. The central circular space is sheltered by a dome shaped like a canopy with a lantern. The dome height exceeds 46 meters. The perimeter drum is made of cast reinforced concrete with round columns. The most interesting and impressive part of the construction is the steel structure of the dome, made of spirally shaped tubes in two directions against each other. These are then linked in their intersections by horizontal circular rings using steel with the support of steel stirrups. The roof is made of aluminium sheet, which in its lower part is replaced by a strip that was originally glazed and is made now plastic acrylic coated casing. In 1989 the steel corrosion process and the overall state of the structure were checked. Based on the results, it was completely repaired and reinforced. Loose stirrup couplings were replaced by welding of the intersections of the steel coupling rods. From the engineering point of view, the construction of Hall Z, along with the arches of Hall A, are the most interesting structures on the exhibition grounds. For this reason, it is under the protection of heritage care.
Guided tours
Expoparking
Catalogue of Companies
Find Companies & Products
Get the right contacts to a stable and certified company.
Catalogue of companies





