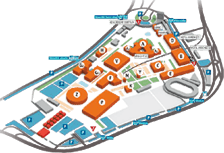Interior of the Bauer Chateau with Loos Lounge
The so-called Bauer Chateau, which is the oldest building of the Brno Exhibition Centre, was built at the beginning of the 19th century and formed part of the compound of the Old Brno sugar factory of the entrepreneur Mořic Bauer. From 1911 on, his grandson Viktor Knight von Bauer managed family businesses, which included also a sugar refinery in Hrušovany u Brna. During this period, their family land in Brno's district of Pisárky was forcibly expropriated for the construction of the exhibition complex.
This two-storey mansion building with a rectangular layout is located in the south-western part of the premises and its classicist facade is oriented towards the original tree-lined driveway leading from Hlinky Street. The traveller, lawyer and enthusiastic anthropologist Viktor Bauer was known in Vienna's modernist circles, where he also met the architect Adolf Loos. Around 1925, he approached him with a request for a dining room on the ground floor of his Brno residence, which is now the only preserved work of this architect in his hometown. There is still a dark green marble wall covering with embedded mirrors and a border of figurative stucco tiles below the ceiling. Loos' concept of interiors was reflected in that period by a certain purism and simplicity, but the influence of classicism and the funerary motifs of the Empire style, with its rich array of luxury materials, are an integral part of it. After the expropriation of the Pisárky land at the beginning of the 1920s, Bauers kept the chateau and the adjacent area of the former sugar factory; however, the life near the exhibition grounds and the lively entertainment park was rather troublesome. After the war, the chateau and the land became part of the whole exhibition centre complex.
Guided tours
Expoparking
Catalogue of Companies
Find Companies & Products
Get the right contacts to a stable and certified company.
Catalogue of companies








