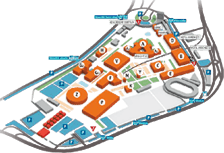Trade and Industry Palace – Hall A
Authors: Josef Kalous and Jaroslav Valenta
The winner of the competition Josef Kalous invited Jaroslav Valenta, professor at the Brno University of Technology, to collaborate with him. He designed arches in the shape of a chain instead of the original semicircular arches, eliminating thus their undesirable burdening from the horizontal ceiling. Hence, the arches in the middle are higher than the lateral naves and are reinforced by longitudinal joists. The original facade, which had a horizontal character, was interrupted by massive portal arches. Also, the central rotunda was modified in a similar way - instead of the original horizontal ceiling, a dome was built above it. A curiosity are the suspended stairs on the upper concourse, which prove the possibility of using reinforced concrete even in space-curved constructions. The formwork on the reinforced concrete structures required a separate design in order to preserve the shape accuracy of the structure and to withstand the pressures of the concrete mixture being cast. The entire construction work took 230 workdays.
The hall was renovated in the 1970s, concourses in lateral naves were built, as well as underground collectors for the housing of utility networks.
Guided tours
Expoparking
Catalogue of Companies
Find Companies & Products
Get the right contacts to a stable and certified company.
Catalogue of companies






































