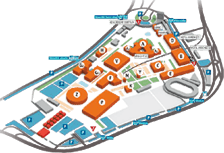Trade and Commerce – Hall G – the glass tower
Autor: Bohumír Čermák
The original Trade and Commerce Pavilion forms a dominant of the main axis leading from the main entrance along Hlinky Street to the west. It was built in the years 1927-1928 as the last, transversally oriented building with a tower and underpass in the middle and two courtyards with smaller advertising towers in the front. While all these buildings were constructed as reinforced concrete shell with filler masonry, the connecting hallways were made of wood. The designer also declared the entire building as a combination of reinforced concrete and wood. The most interesting feature of the complex is a 45-meter high tower with a panoramic terrace. Its construction is based on a medium reinforced concrete shaft with a lift and an embedded staircase. On the top it is then finished with a board on which the glass facade is suspended. Above the entrance lobby, there was originally a café with a terrace for 1,600 guests. This pavilion was reconstructed several times, the original wooden wings were replaced with reinforced concrete, and later on they were replaced by steel-structured exhibition halls.
Guided tours
Expoparking
Catalogue of Companies
Find Companies & Products
Get the right contacts to a stable and certified company.
Catalogue of companies








