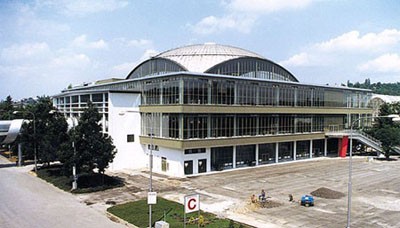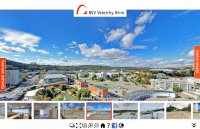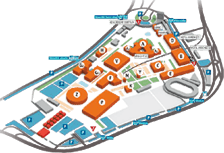Exhibition Hall C
The interior of the 61 x 61 metres ground plan area exhibition hall is divided into four floors of 5.5 m height, the utility height over the centre of the 20 x 21 m hall being up to 31 metres. The ground plan area on the ground floor and on the 1st and 2nd floors is 2,800 sqm, on the third floor being 900 sqm. The hall can be heated conveniently in winter season.

Possibilities of use
Use: The interior is in the form of a department store, where the floors are interconnected by means of escalators. The use in the fair off-season is previewed especially for company presentations requiring a larger area divided into several parts as well as for exhibitions and occasional sales - discount sales, exchange of goods, etc. In the past, the hall was successfully used in the fair off-season for the exhibitions and shows of dogs, cats, hunting trophies, etc.
Exhibition Hall C - Ground plan
Information sheets on hall to be downloaded here
-
C - ground floor
pdf 751,51 KB -
C - 1st gallery
pdf 757,98 KB -
C - 2nd gallery
pdf 230,01 KB




