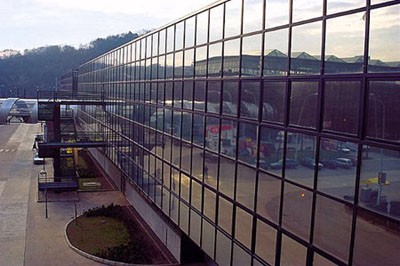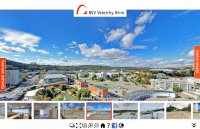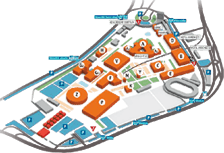Exhibition Hall E
An exhibition hall: a three-floor glass exhibition hall of concrete structure at the entrance to the exhibition centre, interconnected to the Quality Hotel Brno Exhibition Centre hotel area, with a spacious lobby and modern technological equipment. On the ground floor, an exhibition hall of 100 x 36 m, i.e. 3,960 sqm is available, where supporting columns are located at a distance approximately 8 x 12 m. The height of the ground floor exhibition hall is 5.8 m. On the first floor level, the same hall as on the ground floor is situated, the utility height being only 3.5 m. The same hall is also on the second floor level with another smaller hall above the entrance area. This one has got a 2,070 sqm area. Heating can be provided separately for individual floors.

Possibilities of use
Use: The advantages of this hall are the following: its position at the entrance to the exhibition centre, a large covered entrance area, interconnection to the hotel and a nearby large parking facility. Spacious and efficient service lifts can serve the area on the individual floors conveniently while persons use escalators.
The use in the fair off-season is previewed especially for company presentations requiring a larger area divided into several parts as well as for exhibitions and occasional sales - discount sales, exchange of goods, etc.
Exhibition Hall E - Ground plan
Information sheets on hall to be downloaded here
-
E - groud floor
pdf 206,33 KB -
E - 1nd floor
pdf 556,28 KB -
E - 2nd floor
pdf 205,04 KB




