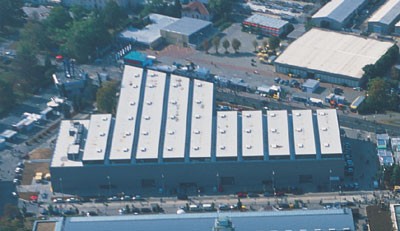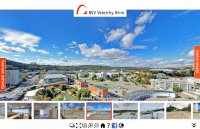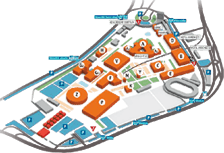Pavilion F
Pavilion F is equipped for corporate, sports and cultural events even during the validity of anti-epidemic measures. The area of 7700 square meters is divided into three sections - program, catering and entrance, is set-up, including the stage and all the necessary equipment. There can be an event for 1000 people meeting all the requirements for spacing and hygiene. For a special offer that is valid until the end of 2020, contact our sales team.
The exhibition hall is created by the supporting steel structure with columns of circular section and beams with the span of 45 m. Roof and wall cladding is of sandwich design made of trapezoidal metal sheets and mineral felt heat insulation. Natural illumination (daylight) of the hall is provided both by lanterns and by glazing of the wall cladding up to 2.2 m. All glazed areas are provided by the blackout equipment. The service bay is created by the above-ground three-storeyed steel skeleton with reinforced concrete floor structure. The basement is of monolithic reinforced concrete design.

Information sheets on hall to be downloaded here
-
Pavilon F
pdf 1,39 MB -
[CS] Podrobný popis vybavení pavilonu F
pdf 126,04 KB -
[CS] Uspořádání pavilonu F - akce do 1000 osob
pdf 5,85 MB -
Visualization of the meeting part of pavilion F
pdf 680,76 KB




