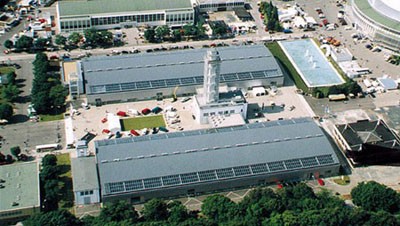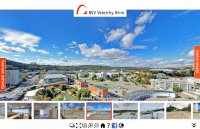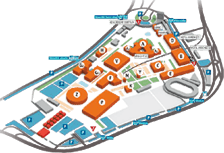Exhibition Halls G1, G2
Exhibition halls: New representative halls under the tower of the exhibition hall G are interconnected through a wide corridor, complemented with a lobby, catering facility and a café serving as a V.I.P. club. A rectangular ground plan area of hall G1 having 120 x 42 metres and 10 m height with a small lateral gallery offers a total area of 5,890 sqm. Hall G2 of the same ground-plan dimensions as G1 has got a clear height of 5.5 m and no gallery. Its ground plan area is 5,090 sqm. The hall can be heated conveniently in winter season.

Possibilities of use
The space of these halls has been used several times for advertising spots shooting and theatre rehearsals. The interconnection of the halls offers opportunities for organizing congresses including accompanying exhibitions and presentations. Any of the halls can be furnished for working meetings and the other one can be equipped as a restaurant or space for other form of catering and relaxing. In the fair off-season, the area is offered for sports competitions, concerts or specialized exhibitions, shows or other fairs.
Exhibition Halls G1 and G2 - Ground plan
Information sheets on hall to be downloaded here
-
G2 - ground floor
pdf 602,84 KB




