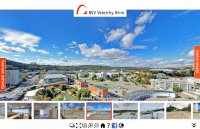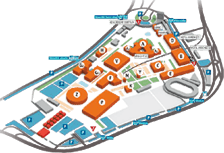Exhibition Hall H
An exhibition hall of a steel concrete structure, minor part covered with glass, with a gross ground plan area of 66 x 17 metres, i.e. approx. 1100 sqm utility area on the ground floor and 1000 sqm more on the gallery. The height of the open space over the ground floor is 9.5 m; under the gallery 3.5 m, over the gallery being 4.7 m. The gallery is supported by columns at a distance approximately 3 m from the walls. The hall can be heated conveniently in winter season.

Information sheets on hall to be downloaded here
Information sheets on hall to be downloaded here
-
H - ground floor
pdf 199,79 KB -
H - gallery
pdf 195,85 KB




