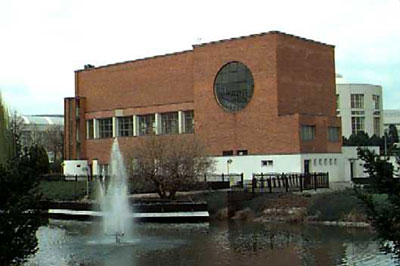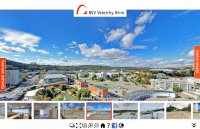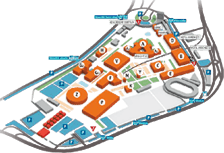Pavilion Morava
Pavilion MORAVA, rectangular ground plan, with terrace. The exhibition section is divided into a foyer (area 83 m2) and a hall (area 217 m2). The hall is located in the front part of the exhibition grounds. Ferroconcrete construction with inwall, coating is formed by ceramic tiling.

Possibilities of use
The hall is perfect for smaller social events and company meetings with capacity up to 200 persons.




